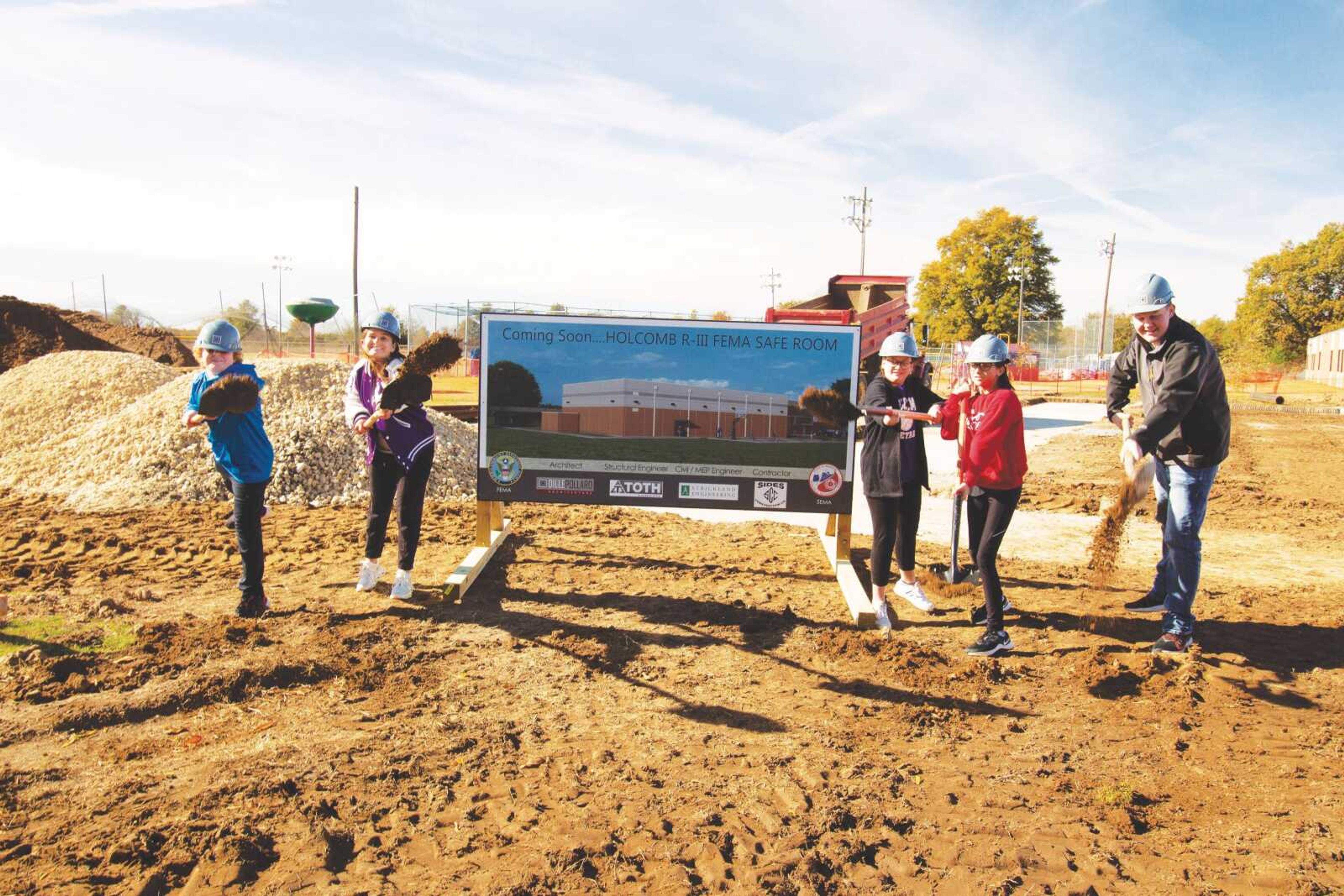Construction begins on Holcomb safe room
The safe room will be 6,720 square feet and is designed per Federal Emergency Management Agency guidelines to shelter 847 people in the event of severe weather/tornadic event. The school has approximately 430 students, so there will be room enough to also protect community members...
The safe room will be 6,720 square feet and is designed per Federal Emergency Management Agency guidelines to shelter 847 people in the event of severe weather/tornadic event. The school has approximately 430 students, so there will be room enough to also protect community members.
"We feel very fortunate to be selected in the process," said school superintendent Dustin Ferguson. "It's going to be a very nice facility for our community and even surrounding communities. We felt very strongly about going after this grant because we saw a benefit not only for the community, but for our students in our district."
Ferguson said he feels more comfortable about severe weather situations.
"Now, with this facility moving forward, I want to reiterate how blessed we are," Ferguson said. "If we have a National Weather Alert or warning, or tornado, severe weather, then someone in the community connected to the school district will open up the facility and it'll be open until those alerts are over."
While the safe room will provide protection for the school and the community during a tornado, it will also be utilized as a gymnasium.
"The building will not be large enough to be used as a full-time gymnasium," Ferguson said. "There's no room for bleachers and things like that. Basically, some of our PE in elementary, and things that happen during the day, it can offer us another space, as well as a safety building for our community."
The process applying for the grant was "quite long," Ferguson said.
"We applied in October of 2019. We've been very fortunate to work with TOTH Associates out of Springfield, and then Dille Pollard through this process," he said. "They've made everything a breeze for us."
Dille Pollard Architecture project architect Kristen Uhrhan said the school received the official award documentation from the State Emergency Management Agency on March 17.
"The general contractor is Sides Construction, Jackson, Missouri, with whom we have worked and completed several successful FEMA Safe Rooms," Uhrhan said.
Construction has begun, Uhrhan said. Preparation of the site has commenced and the concrete footings have been poured after reinforcement was set. The construction schedule hinges on the timeline of the precast concrete wall panels.
In this case, panels are set for delivery in early December and will take approximately a week or two to erect. These wall panels are 12" thick and weigh approximately 125 pounds per square foot. They are formed and poured in the manufacturing facility, loaded on 18-wheeler trucks and brought to the site to be set in place on the footings. Once the concrete "shell" of the FEMA structure is in place, the remainder of construction will follow.
Uhrhan explained every FEMA Safe Room project is different depending on secondary functions, aesthetics, size, etc. This particular project has a 270-calendar day construction timeline.
"However, considering the climate of our current environment and availability of materials, we are understanding of the challenges our contractors are facing but expecting completion in summer 2022," she said. "We are so excited to have the opportunity to help our local school districts and communities with projects such as this. We enjoy partnering with them to provide a facility that will not only provide the needed space for various activities, but also, (is) designed to possibly save lives."
Connect with the Southeast Missourian Newsroom:
For corrections to this story or other insights for the editor, click here. To submit a letter to the editor, click here. To learn about the Southeast Missourian’s AI Policy, click here.










