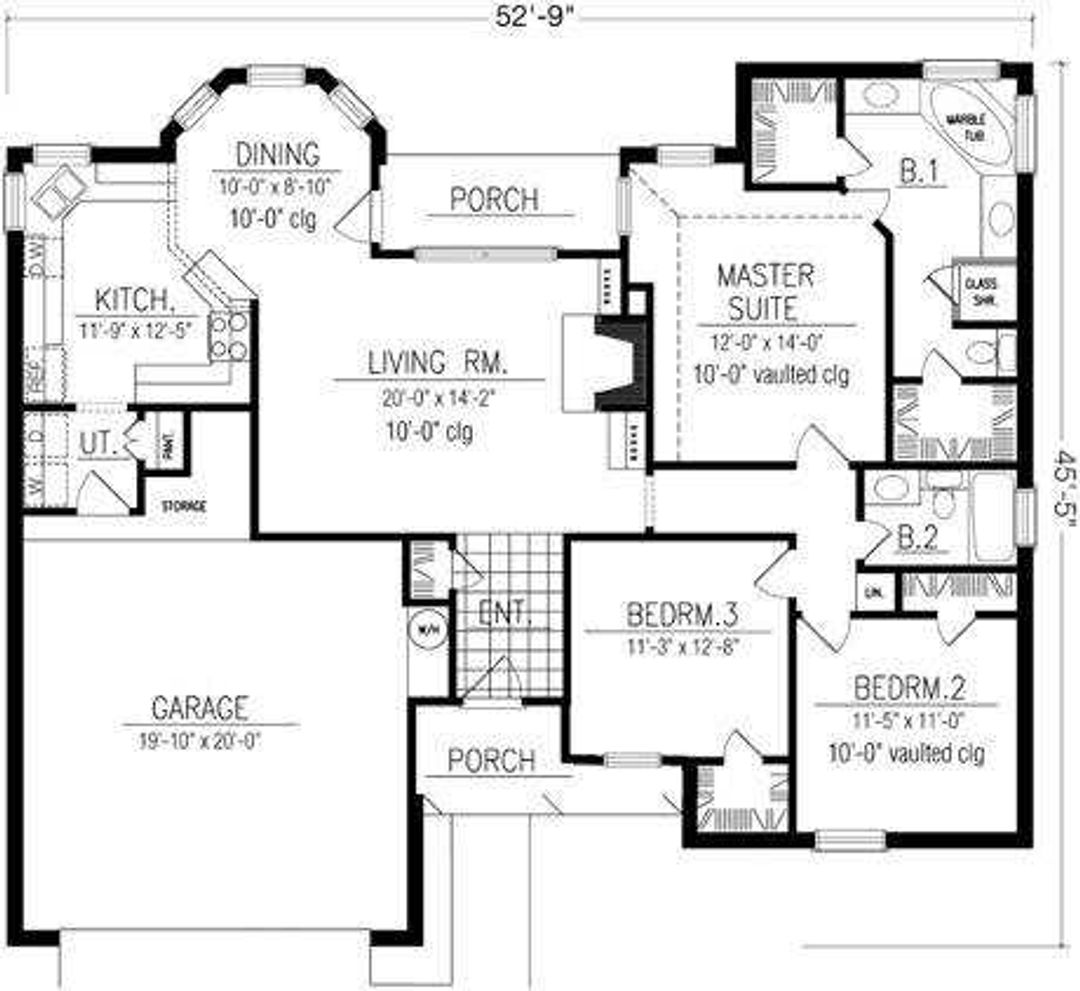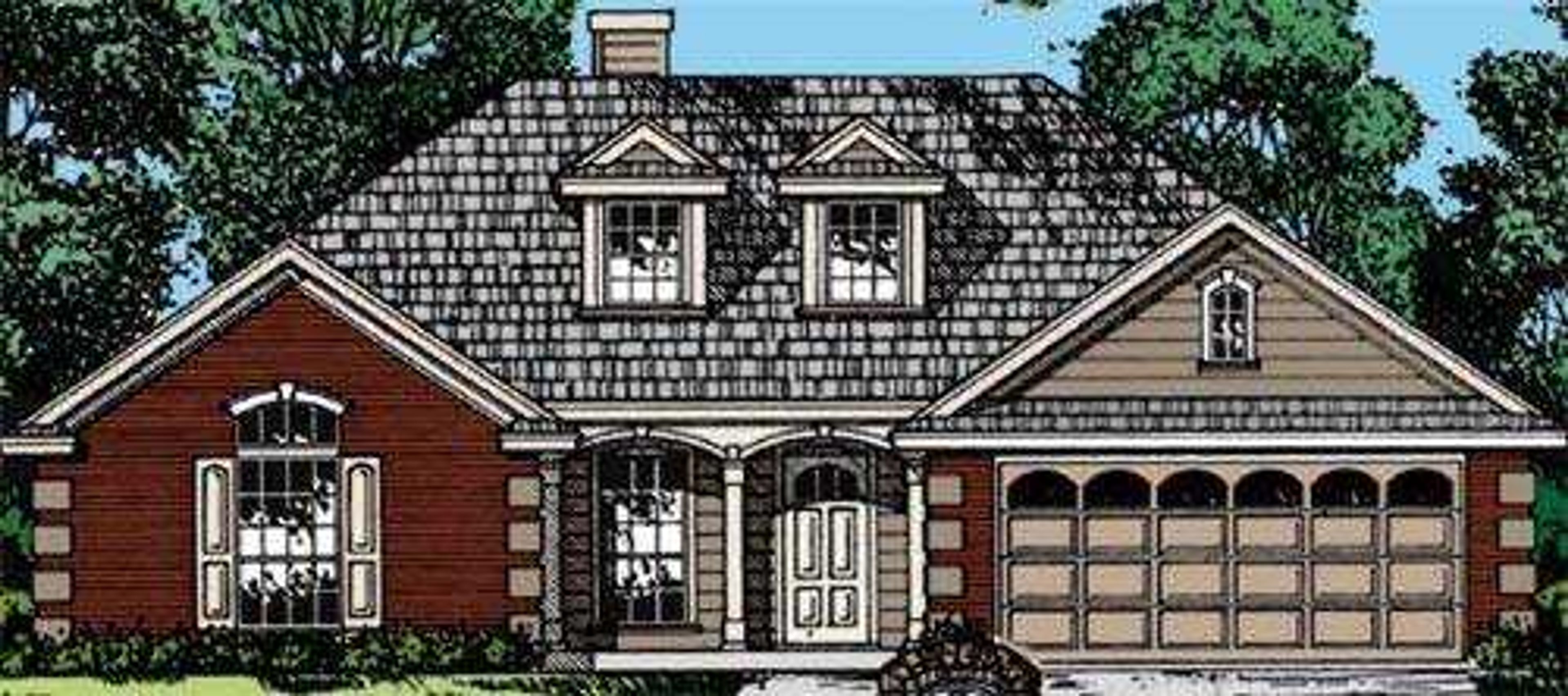Cozy and comfortable
The entry of this home, plan RD-1495 by the Homestore Plans and Publications Designers' Network, leads into a spacious living room, where a fireplace, framed by built-in bookshelves, lends a coziness to this home's comfortable center. The floor plan covers 1,495 square feet of living space...
The entry of this home, plan RD-1495 by the Homestore Plans and Publications Designers' Network, leads into a spacious living room, where a fireplace, framed by built-in bookshelves, lends a coziness to this home's comfortable center.
The floor plan covers 1,495 square feet of living space.
Adjoining the kitchen, the bayed dining room extends to the well-appointed kitchen. Nice touches abound, including plenty of counter space and a sink angled between two windows to make dishwashing more enjoyable.

Sleeping quarters are on the opposite side of the home. The good-sized master suite is the highlight, with a vaulted ceiling, two walk-in closets, a glass-block shower and a marble tub.
Two spacious secondary bedrooms offer plenty of closet space and round out the sleeping quarters. Although they share a hall bath, these bedrooms remain secluded.
Connect with the Southeast Missourian Newsroom:
For corrections to this story or other insights for the editor, click here. To submit a letter to the editor, click here. To learn about the Southeast Missourian’s AI Policy, click here.










