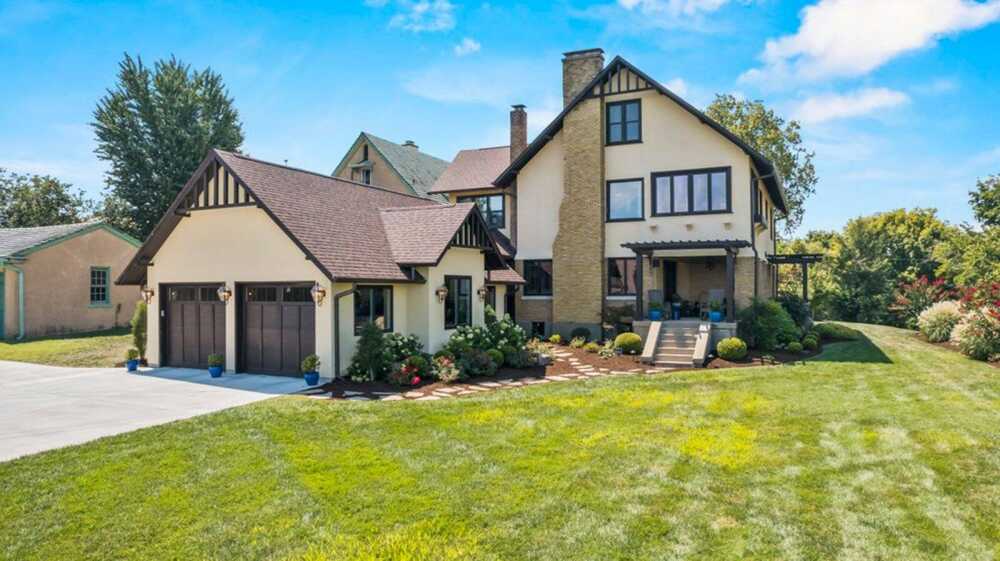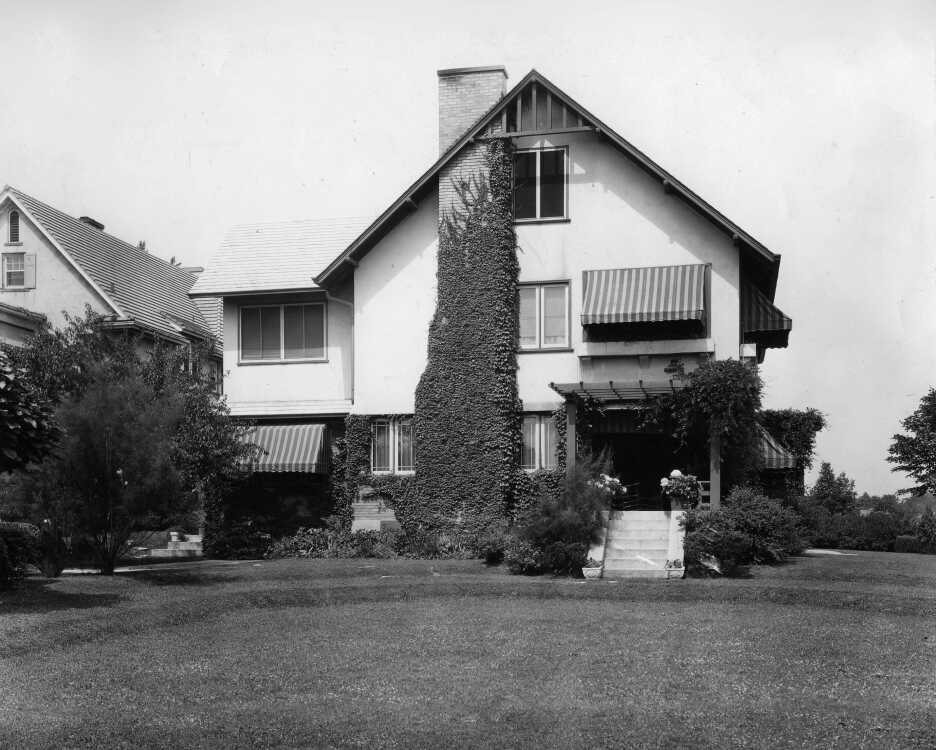More to explore
-

-

-
 Local News 5/8/24Taylor Swift's latest album is resonating with local 'Swifites'It has been almost three weeks since Taylor Swift released her newest album, “The Tortured Poets Department”, on April 15. According to www.billboard.com, the album was streamed over 1.76 billion times worldwide in its first week, breaking the...
Local News 5/8/24Taylor Swift's latest album is resonating with local 'Swifites'It has been almost three weeks since Taylor Swift released her newest album, “The Tortured Poets Department”, on April 15. According to www.billboard.com, the album was streamed over 1.76 billion times worldwide in its first week, breaking the... -

-

-

-

-

-

-
 Local News 5/7/24Cape Girardeau City Council approves million-dollar agreement for water treatment plant lime system4Cape Girardeau City Council members approved a high-density lime system from Chemco Systems L.P. for Cape Rock Water Treatment Plant No. 1 on Monday, May 6, in the “first step” in improvements for the facility and the city’s entire water system. The...
Local News 5/7/24Cape Girardeau City Council approves million-dollar agreement for water treatment plant lime system4Cape Girardeau City Council members approved a high-density lime system from Chemco Systems L.P. for Cape Rock Water Treatment Plant No. 1 on Monday, May 6, in the “first step” in improvements for the facility and the city’s entire water system. The... -
 Local News 5/7/24Cape school district seeks information from organizations providing resources during summer4Cape Girardeau Public Schools is seeking information from community organizations — such as churches, local businesses and not-for-profits — providing assistance and resources during the summer to help students and families in need. The district is...
Local News 5/7/24Cape school district seeks information from organizations providing resources during summer4Cape Girardeau Public Schools is seeking information from community organizations — such as churches, local businesses and not-for-profits — providing assistance and resources during the summer to help students and families in need. The district is... -

-
 Local News 5/7/24National Nurses Week: Working from (the patients’) home as a home health nurseMegan Henson, a licensed practical nurse (LPN), lives in Bloomfield. She works there too, sometimes, but other times her job takes her to Dexter, Kennett, Cape Girardeau or wherever any of the hundreds of patients she has served live. Henson is a...
Local News 5/7/24National Nurses Week: Working from (the patients’) home as a home health nurseMegan Henson, a licensed practical nurse (LPN), lives in Bloomfield. She works there too, sometimes, but other times her job takes her to Dexter, Kennett, Cape Girardeau or wherever any of the hundreds of patients she has served live. Henson is a... -
 Local News 5/7/24National Nurses Week: Hospice nurses cared for patients in their last moments; families in their moments afterSaint Francis Healthcare System hospice nurses' jobs aren’t just caring for patients in their last period of their lives but also caring for their families days and years after. Bernadette Hannaford and Anna Hughes serve as nurses in the hospice...
Local News 5/7/24National Nurses Week: Hospice nurses cared for patients in their last moments; families in their moments afterSaint Francis Healthcare System hospice nurses' jobs aren’t just caring for patients in their last period of their lives but also caring for their families days and years after. Bernadette Hannaford and Anna Hughes serve as nurses in the hospice... -
 Local News 5/7/24National Nurses Week: Inside the heart of Chaffee Nursing Center with Katie CloverChaffee Nursing Center is home to around 100 faculty and staff members. One of these is Katie Clover, a licensed practical nurse (LPN). Clover has worked at the Chaffee Nursing Center for two and a half years. Clover did not always know what she...
Local News 5/7/24National Nurses Week: Inside the heart of Chaffee Nursing Center with Katie CloverChaffee Nursing Center is home to around 100 faculty and staff members. One of these is Katie Clover, a licensed practical nurse (LPN). Clover has worked at the Chaffee Nursing Center for two and a half years. Clover did not always know what she... -
 Local News 5/7/24National Nurses Week: Dialysis nurses take pride in administering life-saving treatmentAccording to the Centers for Disease Control and Prevention, 15% of adults — approximately 37 million people — in the United States suffer from chronic kidney disease, which can lead to end-stage renal disease or kidney failure, requiring dialysis...
Local News 5/7/24National Nurses Week: Dialysis nurses take pride in administering life-saving treatmentAccording to the Centers for Disease Control and Prevention, 15% of adults — approximately 37 million people — in the United States suffer from chronic kidney disease, which can lead to end-stage renal disease or kidney failure, requiring dialysis... -
 Local News 5/7/24Cape residents elected Democratic Party’s 8th Congressional District delegatesThe Rev. Geneva Allen-Patterson and Brock Freeman, both of Cape Girardeau, were elected as delegates for the Democratic National Convention at Missouri’s 8th Congressional District Convention on Sunday, May 5, at the Patterson Community Center in...
Local News 5/7/24Cape residents elected Democratic Party’s 8th Congressional District delegatesThe Rev. Geneva Allen-Patterson and Brock Freeman, both of Cape Girardeau, were elected as delegates for the Democratic National Convention at Missouri’s 8th Congressional District Convention on Sunday, May 5, at the Patterson Community Center in... -
 Local News 5/7/24Cape Girardeau man arrested after allegedly hiding in attic while surrounded by policeA Cape Girardeau man is in jail on two $10,000 bonds after police say the man barricaded himself in an attic for more than an hour while surrounded by police. Jason S. Jones Sr., 44, was charged with the Class A misdemeanor of resisting/interfering...
Local News 5/7/24Cape Girardeau man arrested after allegedly hiding in attic while surrounded by policeA Cape Girardeau man is in jail on two $10,000 bonds after police say the man barricaded himself in an attic for more than an hour while surrounded by police. Jason S. Jones Sr., 44, was charged with the Class A misdemeanor of resisting/interfering... -
 Local News 5/7/24SEMO encourages students to apply for financial aid as offers begin to roll outSoutheast Missouri State University began sending official financial aid offers to prospective students for the 2024-25 academic year this week after the implementation of a new version of FAFSA delayed processing of financial aid information....
Local News 5/7/24SEMO encourages students to apply for financial aid as offers begin to roll outSoutheast Missouri State University began sending official financial aid offers to prospective students for the 2024-25 academic year this week after the implementation of a new version of FAFSA delayed processing of financial aid information.... -

-

-

-

-

-

-

-

-

-
 Most read 5/3/24Cape woman faces charges after claims of punching woman, dog during dispute15A Cape Girardeau woman faces charges of animal abuse after allegedly punching a dog that was trying to protect another person during a dispute. The suspect later allegedly resisted arrest and police stunned her with a Taser to get her into a patrol...
Most read 5/3/24Cape woman faces charges after claims of punching woman, dog during dispute15A Cape Girardeau woman faces charges of animal abuse after allegedly punching a dog that was trying to protect another person during a dispute. The suspect later allegedly resisted arrest and police stunned her with a Taser to get her into a patrol... -
 Most read 5/3/24Cape man faces felony after allegedly sending nude image of woman to another man1A Cape Girardeau man is in jail on a $15,000 bond after police say he sent images of a nude woman to another man without permission. Nathaniel James Davis, 33, of Cape Girardeau was charged with the crime of nonconsensual dissemination of private...
Most read 5/3/24Cape man faces felony after allegedly sending nude image of woman to another man1A Cape Girardeau man is in jail on a $15,000 bond after police say he sent images of a nude woman to another man without permission. Nathaniel James Davis, 33, of Cape Girardeau was charged with the crime of nonconsensual dissemination of private... -
 Most read 5/2/24Cape Girardeau officials question 'confidence' in city’s prosecuting attorney over criminal defense cases17Cape Girardeau’s top law official has questioned private practice actions taken by the city’s municipal prosecuting attorney, contending a conflict of interest. Chief of police Wes Blair pointed out in an April 17 email to city administration and...
Most read 5/2/24Cape Girardeau officials question 'confidence' in city’s prosecuting attorney over criminal defense cases17Cape Girardeau’s top law official has questioned private practice actions taken by the city’s municipal prosecuting attorney, contending a conflict of interest. Chief of police Wes Blair pointed out in an April 17 email to city administration and... -

-

-
 Most read 5/1/24Jackson man faces assault, harassment chargesCody Bredekamp, 29, of Jackson was charged with Class E felonies of third-degree domestic assault and first-degree harassment after a woman told police she “felt like she was being held hostage”, according to a probable-cause statement filed by...
Most read 5/1/24Jackson man faces assault, harassment chargesCody Bredekamp, 29, of Jackson was charged with Class E felonies of third-degree domestic assault and first-degree harassment after a woman told police she “felt like she was being held hostage”, according to a probable-cause statement filed by...




