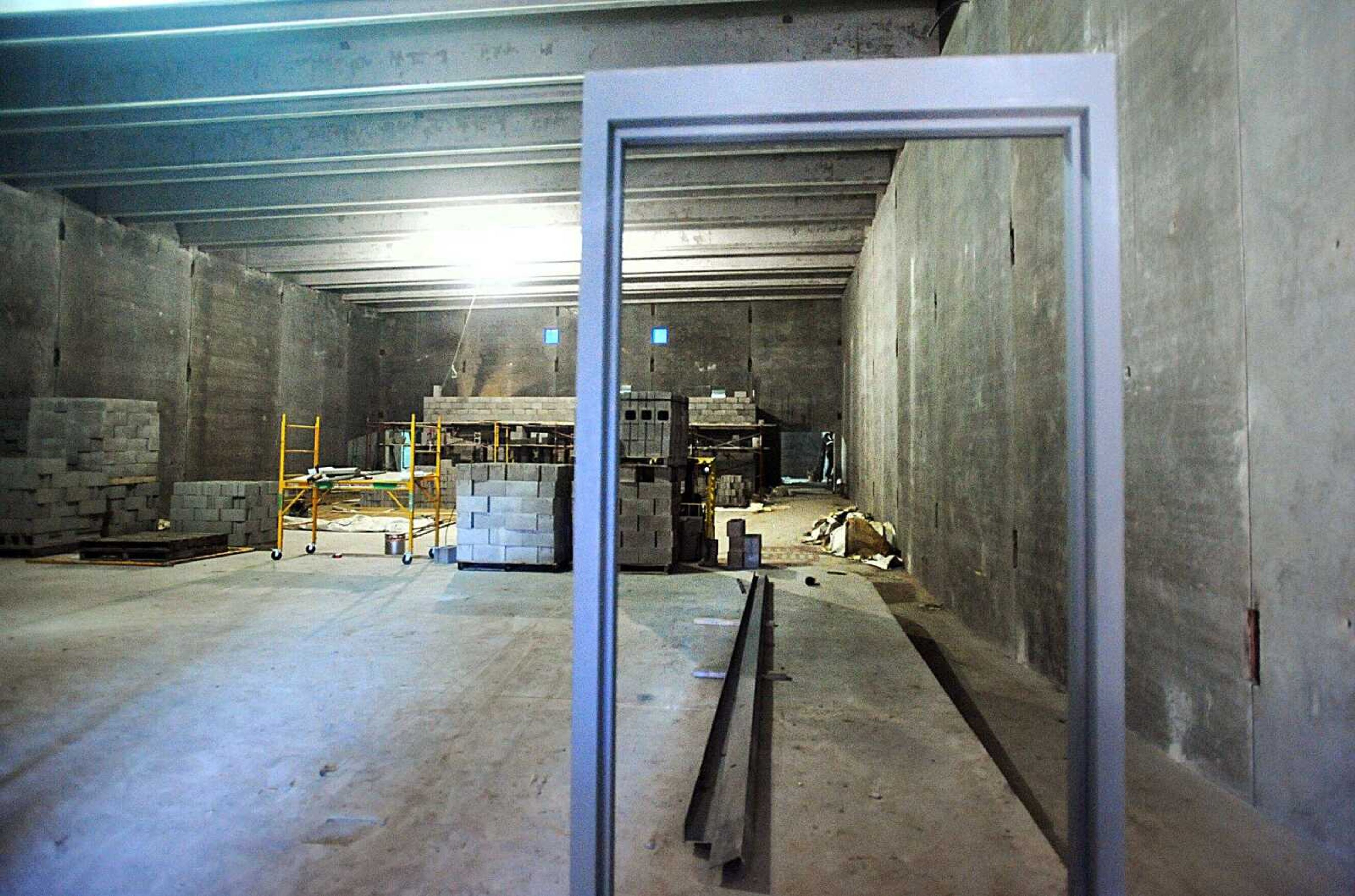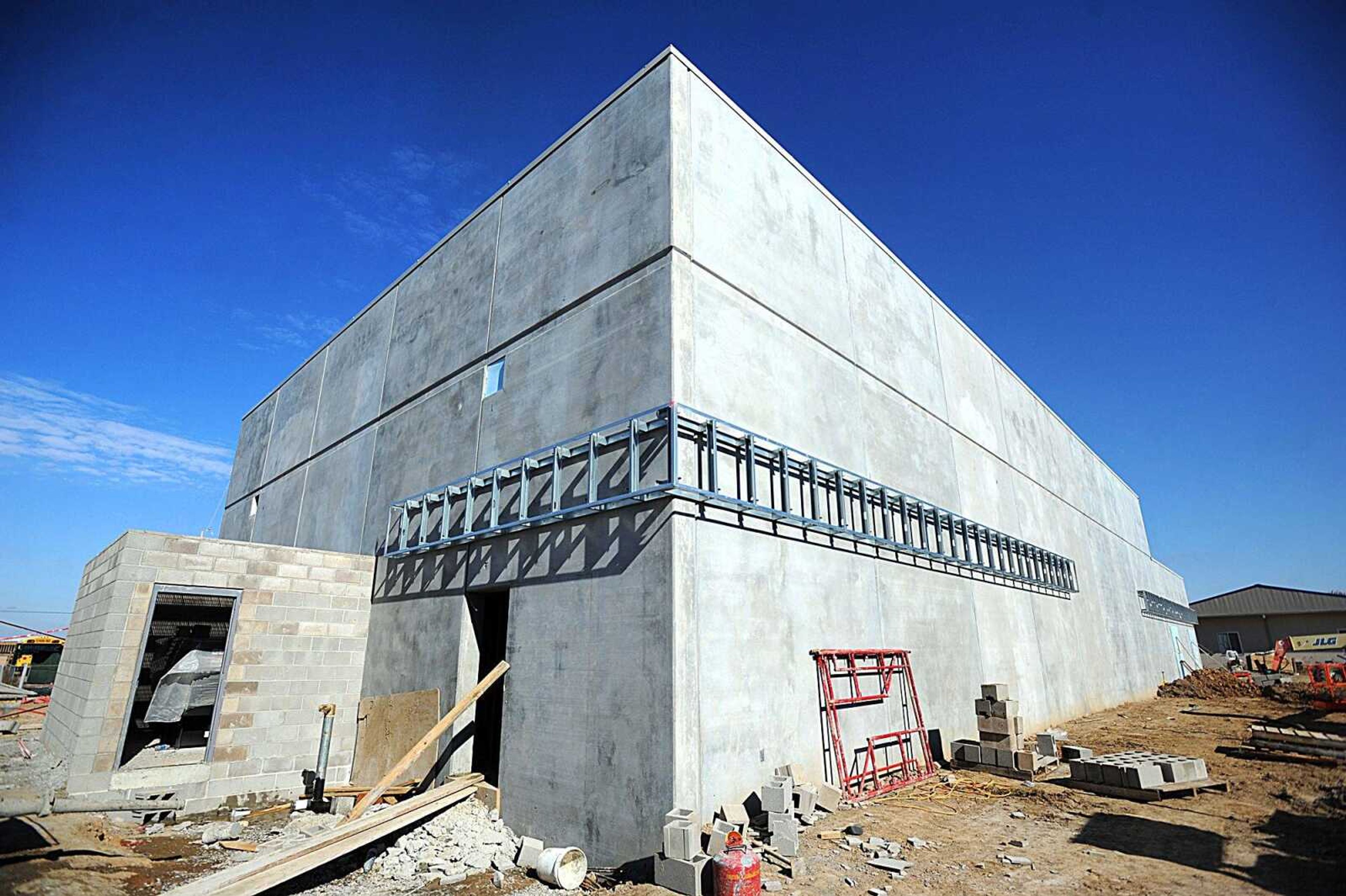Construction of FEMA safe room, performing arts center in Scott City continues
Having waited four years, the Scott City School District's more than $2 million performing arts theater/Federal Emergency Management Agency safe room is taking shape on campus. The exterior concrete walls are up and the theater space and lobby are progressing inside...
Having waited four years, the Scott City School District's more than $2 million performing arts theater/Federal Emergency Management Agency safe room is taking shape on campus. The exterior concrete walls are up and the theater space and lobby are progressing inside.
The stage area and floor are poured, the sound room walls are going up and block walls are being erected for restrooms, superintendent Diann Ulmer said on a recent tour of the building. Some design work remains to be completed on the outer walls.
Not only will the facility provide a safe place for students if a twister hits, but it also will be a home for the visual and performing arts, Ulmer said.
Expected to be able to withstand an EF5 tornado with winds of up to 250 mph, the safe room portion is scheduled to be finished by April. The second deadline for the performing arts part is June.
Brett Dille, owner/principal of Dille & Traxel Architects, said the project is a little ahead of schedule and could be substantially complete in February. "We're hoping; weather permitting," Dille said Monday.

The 8,989-square-foot building will have a backup generator, and Ulmer said there will be a door from the school building to a sidewalk for students to make their way to the building. The sidewalk will have an awning over it, but it will not be enclosed so people can still access the football stadium.
Tornado season usually starts around April or May, she said. The order for students to get to the shelter is high school, because they're the closest to it, followed by middle school and elementary children.
The facility can be used by the community after school hours and will be able to accommodate 1,275 people, Ulmer said.
The city's tornado siren is just north of the school property and easy for people on campus to hear.
"In talking with a member of our police department, a storm spotter is usually posted on our parking lot. The appropriate emergency personnel in our city will be given a key to have access to the building, so it can be used in the event of an emergency," Ulmer said in an email.
Zoellner Construction Co. of Perryville, Missouri, is the contractor, and Coreslab Structures of Marshall, Missouri, poured the concrete slabs for the building. Project architect is Dille & Traxel LLC in Poplar Bluff, Missouri.
Other projects
Dille & Traxel, along with Toth & Associates Inc. of Springfield, Missouri, have now secured more $21 million worth of funding for FEMA safe room projects for local school districts in Southeast Missouri. Toth & Associates is a structural and civil engineering firm that has done much of the grant writing and project management on the safe rooms, Dille said.
Dille & Traxel's website lists a number of projects -- in various stages -- for Three Rivers College and numerous area school districts, such as East Prairie, Greenville, Malden and Poplar Bluff.
While it has found a niche in safe-room design, Dille said the firm also designs classrooms, cafeterias and gymnasiums, to name a few, but it also designs commercial projects, such as banks.
Dille said working on the safe room projects has helped broaden the firm's portfolio and experience. And, citing all the development going on in Cape Girardeau and Jackson, the firm soon will be opening an office at Lorimont Place in Cape Girardeau.
"We've always known that [in the] Cape area and Jackson area there was room for another architecture firm to come in," Dille said.
The Jackson community recently broke ground on a community center FEMA safe room project. Designed by Incite Design Studio Architects of Kansas City, Missouri, the project includes construction of a 23,300-square-foot, one-story community center and a variety of features.
rcampbell@semissourian.com
388-3639
Pertinent address:
3000 Main St., Scott City, Mo.
Connect with the Southeast Missourian Newsroom:
For corrections to this story or other insights for the editor, click here. To submit a letter to the editor, click here. To learn about the Southeast Missourian’s AI Policy, click here.










