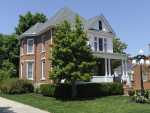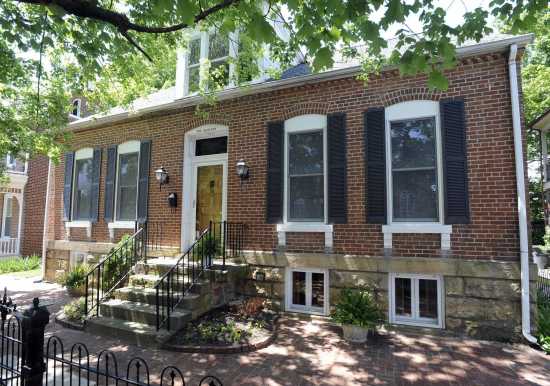
The Southard Home at 113 N. Frederick St. (Fred Lynch)
Downtown Cape Girardeau isn't just a destination for people wanting to shop and play. It's also a good place to live, which Old Town Cape hopes to showcase with the third annual Downtown Historic Home and Garden Tour.
Dr. Lisa Bertrand, an Old Town Cape volunteer, has organized the tour each year. Bertrand and her husband are originally from Cape, but moved away for 20 years before coming back to the area.
"While in Texas, we lived in several historic homes," she says. "We renovated one from the condemnation stage. We're interested in historic downtown living."
Bertrand was inspired to start Cape Girardeau's downtown home tour by a similar event in Marshall, Texas.
"It's a neat way for people to understand living downtown and in a historical home," she says. "It's piqued interest in historical homes."
She points out that it's part of the DREAM Initiative to promote downtown living; the home tour dovetails with that. "One house on the tour sold because (of the tour)," Bertrand says. "It's entertaining for people to go through the homes. It promotes downtown living and attracts people to come downtown."
This year's tour will feature six homes, including the Bertrands'. As the organizer, finding homes to feature is Bertrand's job. "It's kind of word-of-mouth," she says. "I will search out during the year, asking people if they'd be interested (in being on the tour). ... Every year we've been fortunate to have people come forward and volunteer who are happy to showcase their homes."
The Downtown Historic Home and Garden Tour will be from noon to 4 p.m. Saturday, May 12. Tickets are $15 in advance and available at Old Town Cape, Annie Laurie's Antiques, Spanish Street Mercantile and Realty Executives of Cape County. Tickets will be sold at the Bertrand Home, 306 Independence St., for $20 the day of the tour. Homeowners and volunteers will be available to answer questions at each of the homes on the tour.
We asked the homeowners featured on this year's Downtown Historic Home and Garden Tour to give us some insight on their houses.
The Greaser Home at 125 S. Spanish St. (Fred Lynch)
The Greaser Home
125 S. Spanish St.
When was your home built? The home was built between 1885-1895.
How long have you lived there? Three years
What attracted you to the house? The house has 5 1/2 foot windows throughout the whole house. Each room has two or more windows and is flooded with natural light! The front porch is my favorite. Even though it overlooks Spanish Street, it is very private and peaceful. There is always a breeze, which makes it so comfortable. You would be surprised as to how quiet the neighborhood is -- very relaxing!
What is an interesting feature of the house? The house was originally a four-bedroom. During the major remodel approximately 20 year ago, it was converted into a two bedroom, the staircase was opened up and a nice landing was incorporated on the second floor. The house features a two-level deck overlooking a large private backyard. From the second floor bedroom, you can see boats traveling down the Mississippi. The view of the Emerson Bridge and the cross on Old St Vincent's Church is great at night.
-- Julie Greaser
The Bertrand Home at 306 Independence St. (Fred Lynch)
The Bertrand Home
306 Independence St.
When was the home built? Circa 1906
How long have you lived there? My husband and I bought the home in 2004 (eight years)
What attracted you to the house? We love the downtown area -- the area has so much to offer. We love to take walks downtown, enjoy Tunes at Twilight in the summer, eat and shop in the district. We also love historic homes -- ours has so much charm and character.
What is an interesting feature of the house? We have a wonderful inlaid wood floor in our living and dining room and three original fireplaces. We also have remodeled a back porch into a family room and used a majority of the materials gathered from antique salvage. As an example, wooden church pews were cut to fit as paneling for the walls. We also have a great outdoor entertaining area for family and friends.
-- Lisa Bertrand
The Kage House at 120 Broadway (Fred Lynch)
The Kage House
120 Broadway
When was your home built? Sometime between 1860 and 1870
How long have you lived there? In 2008 several of my friends were visiting Dave Hutson and noticed a "for sale" sign on the building at 120 Broadway. As a kid driving with my parents on Broadway to shop on Main Street, I was always intrigued by two buildings, the second being what I later found out was named the Kage House. A short time later my family and I took procession of the latter of the two. We do not live in the house but use the apartment on the second level as a place to stay when we visit. We also do short-term rentals to out-of-town guests.
What attracted you to the house? I considered it to be a diamond in the rough, and after a few years now it is slowly starting to sparkle. It has not only been a fun hobby for the last three years renovating the building (my wife keeps telling me to find a less expensive hobby) but also has given me a chance to connect with some old friends and have made some great new friends in the process.
What is an interesting feature of the house? The land was once owned by Louis Lorimier, who in turn passed it down to his daughter. At a later date it was sold for 300 gallons of whiskey. This is for sure one of the most intriguing features of the house as well as the methods in which the building was constructed. Living in Europe for 10 years and spending a great deal of time in New Orleans had given us a chance to see many buildings that were hundreds of years old that are still standing tall and will still be there in hundreds more. The Kage House, I am sure, will be one of those still standing long after I am gone, as it possesses some of those same quality traits of construction, built with only brick, stone, timber and steel.
-- Keith Diebold
The Mocherman Home at 220 N. Lorimier St. (Fred Lynch)
The Mocherman Home
220 N. Lorimier St.
When was the home built? Circa 1888
How long have you lived there? Five and half years
What attracted you to the house? We were attracted to the house because of the river view, one floor and the fantastic river room addition.
What is an interesting feature of the house? One special feature is the architectural integrity and the gardens.
-- Becky Mocherman
The Southard Home
113 N. Frederick St.
When was the home built? In 1892
How long have you lived there? We purchased the home in 1992. ... We lived there until we bought another home and moved a couple of years ago. The house is currently listed with a real estate agent for sale.
What attracted you to the house? I immediately fell in love with the character of the home.
What is an interesting feature of the house? The home has an interesting history. It was built as a family home originally. At some point, several businesses, in turn, operated out of this property (a time clock business, a certified tenant service business, an insurance business, etc.). During the 1980s, the Mississippi Lumber Co. bought the home and replaced/added a tremendous amount of oak molding, trim and woodwork. The extensive woodwork would be one of the most interesting interior features of the home. The wrought iron fence that extends along the front and wraps partially down the sides of the house is probably one of the most distinct exterior features.
-- Julie Southard
The Mellies Home at 826 Themis St. (Fred Lynch)
The Mellies Home
826 Themis St.
When was your home built? We don't have exact records, but circa 1883. It was built by Frederick W. Pott, who was the owner of the planter's mill on the corner of Main and Independence streets.
How long have you lived there? We've lived here 17 years.
What attracted you to the house? We had renovated another historic house in town. We finished that and wanted a new project and were crazy enough to start this one. It's still ongoing and not finished yet.
What is an interesting feature of the home? Italianate is the style of the house, which was very popular at the time. It has 12-foot ceilings downstairs, 11-foot ceilings upstairs and seven fireplaces, which would have been coal but are now gas. We tried to bring the front floor back to what it would have been. We put in solid cherry doors, built a library, put in plaster ceiling moldings and added columns. There are a lot of architecture details.
-- Emily and Steven Mellies
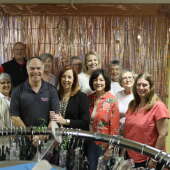 Local News 4/19/24Inside Becca’s Closet: A mission to dress teens for formal events2The organization Becca’s Closet, which helps young girls get access to formal dresses for dances and proms, is celebrating its 20th anniversary this year. Cape Girardeau is the home to one of two Missouri chapters, and one of 51 in the U.S...
Local News 4/19/24Inside Becca’s Closet: A mission to dress teens for formal events2The organization Becca’s Closet, which helps young girls get access to formal dresses for dances and proms, is celebrating its 20th anniversary this year. Cape Girardeau is the home to one of two Missouri chapters, and one of 51 in the U.S... Local News 4/19/24Southeast Missouri State University's symphony conductor Sara Edgerton to retire4Sara Edgerton, professor of cello and string bass and artistic director and conductor of the Southeast Missouri Symphony Orchestra at Southeast Missouri State University, is set to retire after 33 years...
Local News 4/19/24Southeast Missouri State University's symphony conductor Sara Edgerton to retire4Sara Edgerton, professor of cello and string bass and artistic director and conductor of the Southeast Missouri Symphony Orchestra at Southeast Missouri State University, is set to retire after 33 years...

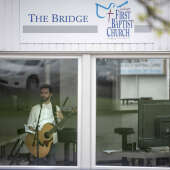




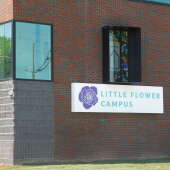 Local News 4/18/24Catholic Charities to hold ribbon-cutting for LifeHouse grand opening2LifeHouse Crisis Maternity Home will provide education and support to pregnant women and new mothers at risk of homelessness. After 15 months of construction, the first resident will move in at the end of April. ...
Local News 4/18/24Catholic Charities to hold ribbon-cutting for LifeHouse grand opening2LifeHouse Crisis Maternity Home will provide education and support to pregnant women and new mothers at risk of homelessness. After 15 months of construction, the first resident will move in at the end of April. ...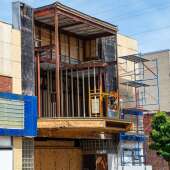 Local News 4/18/24Tenmile looks to add balcony to old Esquire Theater building2Cape Girardeau City Council approved a license and indemnity agreement with Tenmile Holdings LLC on Monday, April 15, for the installation of a marquee sign and awning with column posts for the old Esquire Theater building. ...
Local News 4/18/24Tenmile looks to add balcony to old Esquire Theater building2Cape Girardeau City Council approved a license and indemnity agreement with Tenmile Holdings LLC on Monday, April 15, for the installation of a marquee sign and awning with column posts for the old Esquire Theater building. ...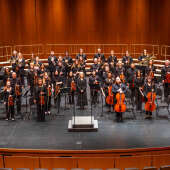 Local News 4/18/24SEMO Orchestra to perform Elgar, Dvorak next week at River CampusThe Southeast Missouri State University Orchestra and guest cellist Julian Schwarz will present a two-piece program Tuesday, April 23, at the River Campus in Cape Girardeau. The concert will begin at 7:30 p.m. in Bedell Performance Hall, 518 S....
Local News 4/18/24SEMO Orchestra to perform Elgar, Dvorak next week at River CampusThe Southeast Missouri State University Orchestra and guest cellist Julian Schwarz will present a two-piece program Tuesday, April 23, at the River Campus in Cape Girardeau. The concert will begin at 7:30 p.m. in Bedell Performance Hall, 518 S.... Local News 4/18/24Police: Bollinger County woman told elaborate lies across multiple investigations, including sexual assault5BOLLINGER COUNTY — Police say a Bollinger County woman told several elaborate lies during sexual assault and harassment investigations in a complex and escalating scheme that targeted the mother of her fiance’s child. Michelle D. Kaempfer of Glen...
Local News 4/18/24Police: Bollinger County woman told elaborate lies across multiple investigations, including sexual assault5BOLLINGER COUNTY — Police say a Bollinger County woman told several elaborate lies during sexual assault and harassment investigations in a complex and escalating scheme that targeted the mother of her fiance’s child. Michelle D. Kaempfer of Glen... Local News 4/18/24Jackson police, DEA host National Prescription Drug Take Back Day1The Jackson Police Department and Drug Enforcement Administration (DEA) will team up to host DEA’s National Prescription Drug Take Back Day on Saturday, April 27. The two organizations will collect different forms of prescription drugs. The...
Local News 4/18/24Jackson police, DEA host National Prescription Drug Take Back Day1The Jackson Police Department and Drug Enforcement Administration (DEA) will team up to host DEA’s National Prescription Drug Take Back Day on Saturday, April 27. The two organizations will collect different forms of prescription drugs. The...


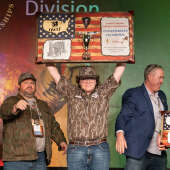


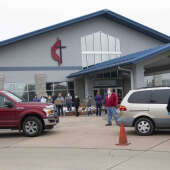


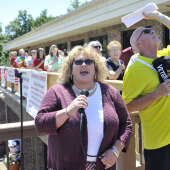

 Most read 4/15/24Cape airport explores funding for possible new air traffic control tower13As Cape Girardeau Regional Airport’s construction projects move along, airport manager Katrina Amos and the Airport Advisory Board may start to look at possible funding options for a new air traffic control tower. Amos said the next big project on...
Most read 4/15/24Cape airport explores funding for possible new air traffic control tower13As Cape Girardeau Regional Airport’s construction projects move along, airport manager Katrina Amos and the Airport Advisory Board may start to look at possible funding options for a new air traffic control tower. Amos said the next big project on...

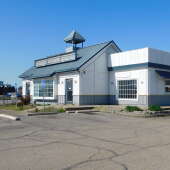
 Most read 4/12/24Notre Dame to transition to president/principal model beginning July 17Notre Dame Regional High School announced Monday, April 8, that it will be transitioning to a president/principal model Monday, July 1. Current principal Tim Garner will assume the role of president, while assistant principal Paul Unterreiner will...
Most read 4/12/24Notre Dame to transition to president/principal model beginning July 17Notre Dame Regional High School announced Monday, April 8, that it will be transitioning to a president/principal model Monday, July 1. Current principal Tim Garner will assume the role of president, while assistant principal Paul Unterreiner will... Most read 4/12/24Coroner still hasn't found attorney as Missouri AG seeks to remove him from office14More than two months after the Missouri Attorney General's Office filed court action to remove Cape Girardeau County Coroner Wavis Jordan from office, the local officeholder has still not found an attorney to help him fight to keep his job. Wavis...
Most read 4/12/24Coroner still hasn't found attorney as Missouri AG seeks to remove him from office14More than two months after the Missouri Attorney General's Office filed court action to remove Cape Girardeau County Coroner Wavis Jordan from office, the local officeholder has still not found an attorney to help him fight to keep his job. Wavis...

