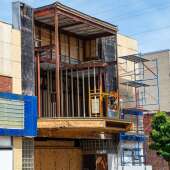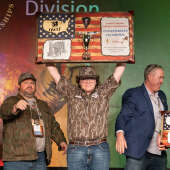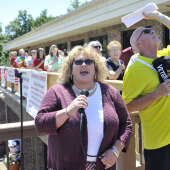More to explore
-
 Local News 4/19/24Inside Becca’s Closet: A mission to dress teens for formal events2The organization Becca’s Closet, which helps young girls get access to formal dresses for dances and proms, is celebrating its 20th anniversary this year. Cape Girardeau is the home to one of two Missouri chapters, and one of 51 in the U.S...
Local News 4/19/24Inside Becca’s Closet: A mission to dress teens for formal events2The organization Becca’s Closet, which helps young girls get access to formal dresses for dances and proms, is celebrating its 20th anniversary this year. Cape Girardeau is the home to one of two Missouri chapters, and one of 51 in the U.S... -
 Local News 4/19/24Southeast Missouri State University's symphony conductor Sara Edgerton to retire3Sara Edgerton, professor of cello and string bass and artistic director and conductor of the Southeast Missouri Symphony Orchestra at Southeast Missouri State University, is set to retire after 33 years...
Local News 4/19/24Southeast Missouri State University's symphony conductor Sara Edgerton to retire3Sara Edgerton, professor of cello and string bass and artistic director and conductor of the Southeast Missouri Symphony Orchestra at Southeast Missouri State University, is set to retire after 33 years... -

-

-

-

-

-

-

-
 Local News 4/18/24Catholic Charities to hold ribbon-cutting for LifeHouse grand opening2LifeHouse Crisis Maternity Home will provide education and support to pregnant women and new mothers at risk of homelessness. After 15 months of construction, the first resident will move in at the end of April. ...
Local News 4/18/24Catholic Charities to hold ribbon-cutting for LifeHouse grand opening2LifeHouse Crisis Maternity Home will provide education and support to pregnant women and new mothers at risk of homelessness. After 15 months of construction, the first resident will move in at the end of April. ... -
 Local News 4/18/24Tenmile looks to add balcony to old Esquire Theater building2Cape Girardeau City Council approved a license and indemnity agreement with Tenmile Holdings LLC on Monday, April 15, for the installation of a marquee sign and awning with column posts for the old Esquire Theater building. ...
Local News 4/18/24Tenmile looks to add balcony to old Esquire Theater building2Cape Girardeau City Council approved a license and indemnity agreement with Tenmile Holdings LLC on Monday, April 15, for the installation of a marquee sign and awning with column posts for the old Esquire Theater building. ... -
 Local News 4/18/24SEMO Orchestra to perform Elgar, Dvorak next week at River CampusThe Southeast Missouri State University Orchestra and guest cellist Julian Schwarz will present a two-piece program Tuesday, April 23, at the River Campus in Cape Girardeau. The concert will begin at 7:30 p.m. in Bedell Performance Hall, 518 S....
Local News 4/18/24SEMO Orchestra to perform Elgar, Dvorak next week at River CampusThe Southeast Missouri State University Orchestra and guest cellist Julian Schwarz will present a two-piece program Tuesday, April 23, at the River Campus in Cape Girardeau. The concert will begin at 7:30 p.m. in Bedell Performance Hall, 518 S.... -
 Local News 4/18/24Police: Bollinger County woman told elaborate lies across multiple investigations, including sexual assault5BOLLINGER COUNTY — Police say a Bollinger County woman told several elaborate lies during sexual assault and harassment investigations in a complex and escalating scheme that targeted the mother of her fiance’s child. Michelle D. Kaempfer of Glen...
Local News 4/18/24Police: Bollinger County woman told elaborate lies across multiple investigations, including sexual assault5BOLLINGER COUNTY — Police say a Bollinger County woman told several elaborate lies during sexual assault and harassment investigations in a complex and escalating scheme that targeted the mother of her fiance’s child. Michelle D. Kaempfer of Glen... -
 Local News 4/18/24Jackson police, DEA host National Prescription Drug Take Back Day1The Jackson Police Department and Drug Enforcement Administration (DEA) will team up to host DEA’s National Prescription Drug Take Back Day on Saturday, April 27. The two organizations will collect different forms of prescription drugs. The...
Local News 4/18/24Jackson police, DEA host National Prescription Drug Take Back Day1The Jackson Police Department and Drug Enforcement Administration (DEA) will team up to host DEA’s National Prescription Drug Take Back Day on Saturday, April 27. The two organizations will collect different forms of prescription drugs. The... -

-

-

-

-

-

-

-

-

-

-

-
 Most read 4/15/24Cape airport explores funding for possible new air traffic control tower13As Cape Girardeau Regional Airport’s construction projects move along, airport manager Katrina Amos and the Airport Advisory Board may start to look at possible funding options for a new air traffic control tower. Amos said the next big project on...
Most read 4/15/24Cape airport explores funding for possible new air traffic control tower13As Cape Girardeau Regional Airport’s construction projects move along, airport manager Katrina Amos and the Airport Advisory Board may start to look at possible funding options for a new air traffic control tower. Amos said the next big project on... -

-

-

-
 Most read 4/12/24Notre Dame to transition to president/principal model beginning July 17Notre Dame Regional High School announced Monday, April 8, that it will be transitioning to a president/principal model Monday, July 1. Current principal Tim Garner will assume the role of president, while assistant principal Paul Unterreiner will...
Most read 4/12/24Notre Dame to transition to president/principal model beginning July 17Notre Dame Regional High School announced Monday, April 8, that it will be transitioning to a president/principal model Monday, July 1. Current principal Tim Garner will assume the role of president, while assistant principal Paul Unterreiner will... -
 Most read 4/12/24Coroner still hasn't found attorney as Missouri AG seeks to remove him from office14More than two months after the Missouri Attorney General's Office filed court action to remove Cape Girardeau County Coroner Wavis Jordan from office, the local officeholder has still not found an attorney to help him fight to keep his job. Wavis...
Most read 4/12/24Coroner still hasn't found attorney as Missouri AG seeks to remove him from office14More than two months after the Missouri Attorney General's Office filed court action to remove Cape Girardeau County Coroner Wavis Jordan from office, the local officeholder has still not found an attorney to help him fight to keep his job. Wavis...



