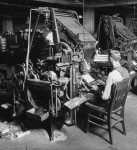- Mayor Ford, Kiwanis light up Capaha Park's diamond (4/16/24)1
- The rise and fall of Capaha Park's wooden grandstand (4/9/24)
- Death of Judge Pat Dyer, prosecutor of the famous peonage case here in 1906 (4/2/24)2
- A third steamer Cape Girardeau was christened 100 years ago (3/26/24)
- Cape Girardeau christens its namesake (3/19/24)
- The humanist philosophy of Lester Mondale (3/12/24)1
- Cape Osteopathic Hospital opens its doors (3/5/24)

Alt home became Trinity Hall

Fred Lynch recently carried a Garland Fronabarger photograph -- on his blog, f8 and Be There -- of the kindergarten class of Trinity Lutheran School. Without a doubt, that picture was made in Trinity Hall, 55 N. Pacific St. The two-story brick was built in 1903 by Capt. George E. Alt and was home to Alt; his wife, the former Miss Virginia Cahoon of Fredericktown, Mo., and their son, George Terrence Alt.
The appearance of the house was striking, situated well back on a manicured lawn at the west end of Themis Street. A person standing on the front porch would have had a grand view of the Common Pleas Courthouse.
Historic preservation consultant Terri Foley described the unique residence this way in a 2006 Missourian feature: "The two-story house was influenced by the Shingle style. The wall surface of the upper story was covered in shingles except over the front porch. Other characteristics of the Shingle influence can be seen in the Palladian window, broad gable end roof, a roof line that swept down from the ridge to the first level without a break, steeply pitched roof, roof dormers, extensive porch and asymmetrical design. The interior of the Alt house featured a drawing room, library, dining room and kitchen on the first floor, and curved staircase to the second floor that housed bedrooms that featured curved closet walls."
Capt. Alt was born in Japan in 1870, while his father was working there. Having made his fortune in the Orient, the elder Alt returned to England with his family. In 1875, he purchased 20,000 acres of land in the Cape Girardeau area. When Capt. Alt was 21, he came here to manage his father's real estate holdings.
The family was a fixture of Cape Girardeau society, hosting grand parties and balls at their gracious home. That ended in 1913, when the captain moved his family to Cobham, Va., where he was hired as the manager of a large plantation. The following year he returned to England to fight for his homeland against Germany. He was killed at the second Battle of Ypres on April 15, 1915.
According to Brenda Shipman, a secretary for Trinity Lutheran Church, the congregation purchased the house on Aug. 1, 1915, for the tidy sum of $10,000. It became Trinity Hall, hosting Sunday School classes, ice cream socials, meetings of church groups, parties and a variety of other activities.
In 1959 the old structure took on a new mission as Trinity Youth Center:

The end for the Alt house came in December 1967, when it was razed to make way for the expansion of Trinity Lutheran School.

Respond to this blog
Posting a comment requires a subscription.